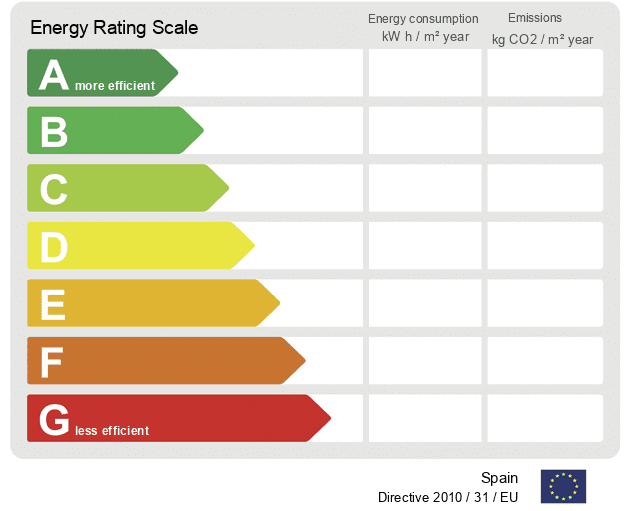We present a spacious townhouse to reform, located in the Convent square, in the old town of Javea,
It is a magnificent opportunity for those who wish to realise their project for a house with garden or business, as it is located in an area of great visibility and traffic.
The house has a large entrance door of antique furniture, and we enter a large hallway with the traditional arch and wall of Tosca, and we find to the left of the hallway all the rooms, starting with a large living room with large window grille overlooking the square, followed by the stairs (which go up to the upper floors), a living room with fireplace, kitchen, patio and bathroom.
We go up to the first floor where there are 4 bedrooms, two of them with balconies overlooking the Convent square, a living room and a covered terrace facing south with views of the courtyard.
On the first floor there is a large open-plan attic with a gable roof.
Currently, the courtyard of approximately 110 m², faces South, has a large removable roof, as for decades it has housed a renowned metal carpentry and where the forge and the cistern are located. It is ideal to convert it into a garden and where there is room to build a swimming pool.
IBI: 414 €.
Ref No.:
JEA2002
5
1
246 M2
246 M2
0
N.A
Ref No.:
JEA2002
5
1
246 M2
JEA2002
246 M2
0
N.A
Ref No.:
JEA2002
5
1
246 M2
246 M2
0
N.A
Description
Features
Gallery
Energy Performance Rating (PENDING)


Enquire Now
Contact one of our friendly sales representatives by filling in the form below. We’ll be happy to answer any questions you may have.
Notice
This contact form is to be used only by clients interested in properties listed on this site or for genuine real estate enquiries.
If any third parties use this form to offer digital services such as guest posting, backlink building, AI , social media, then your email address, IP address and service provider will be reported to both Google and report@phishing.gov.uk.








































