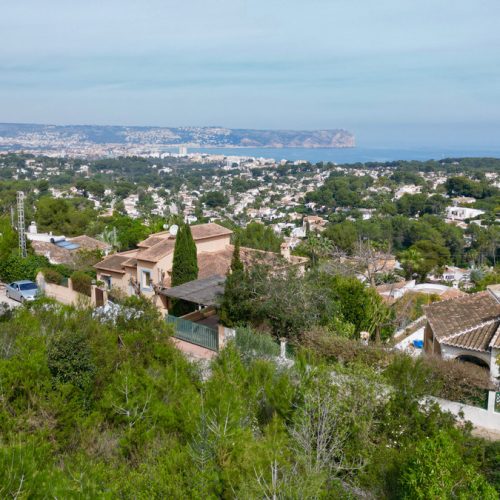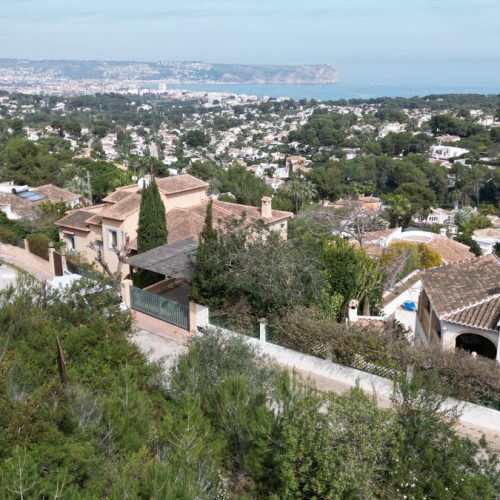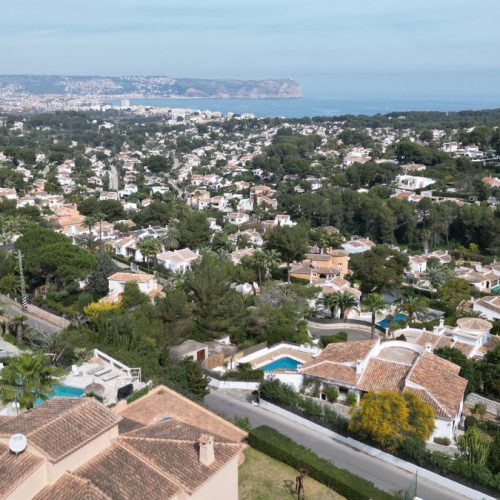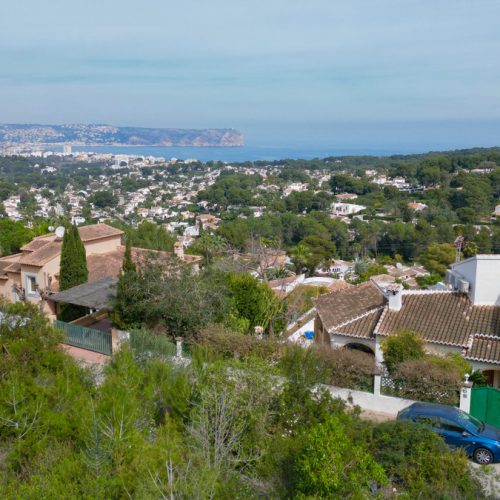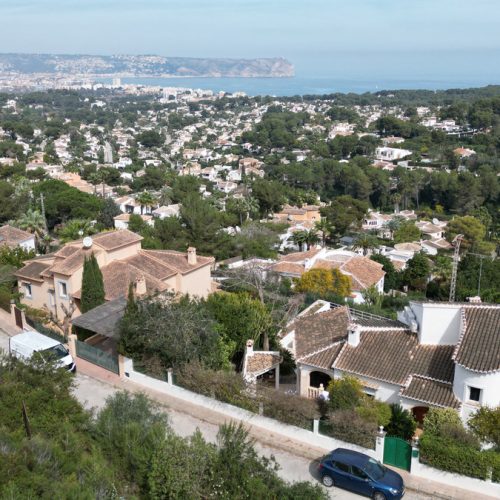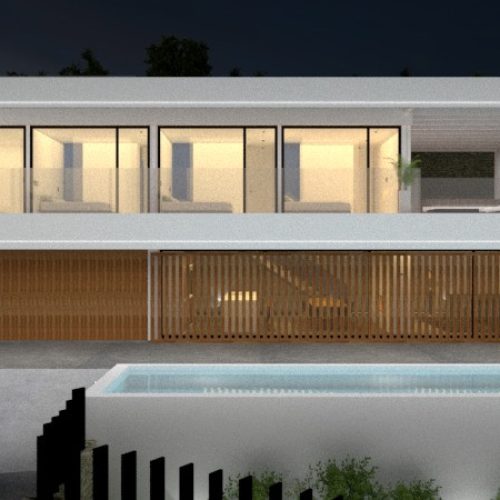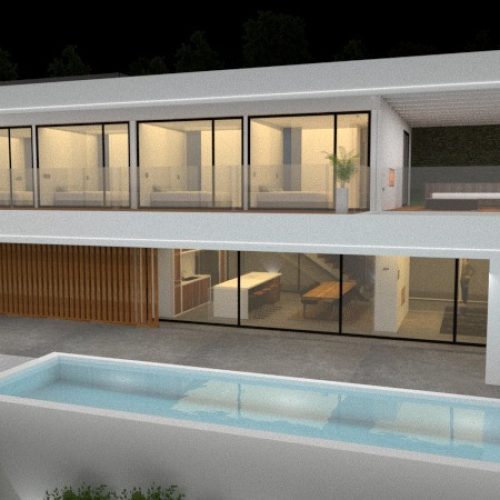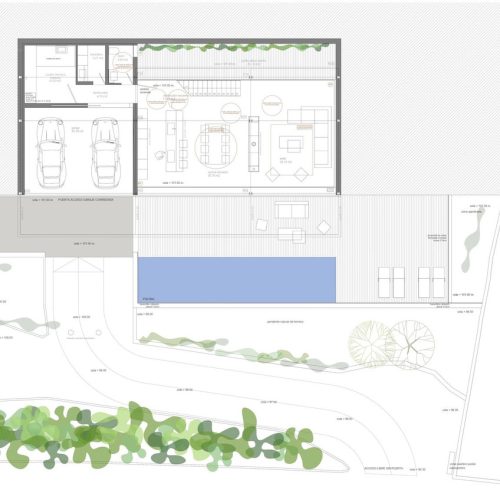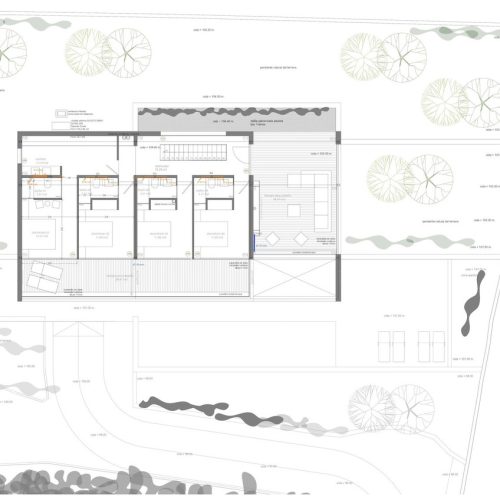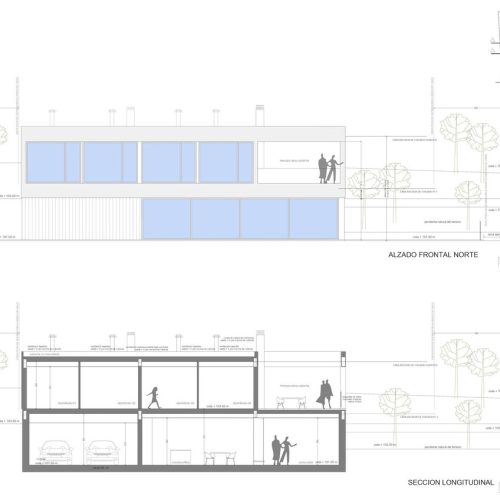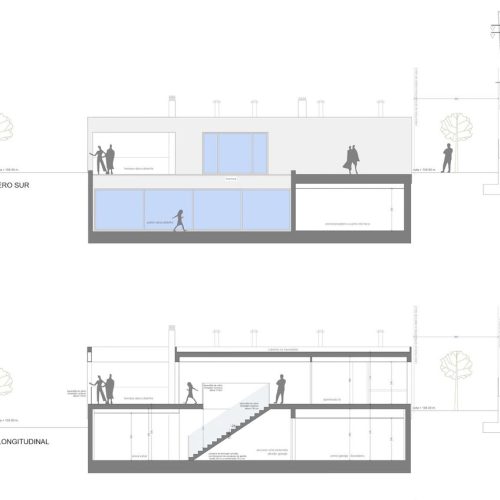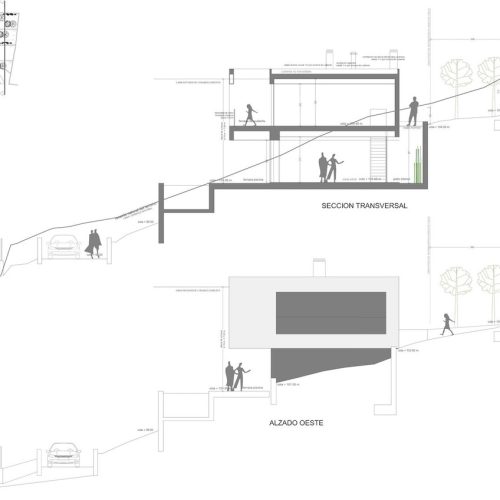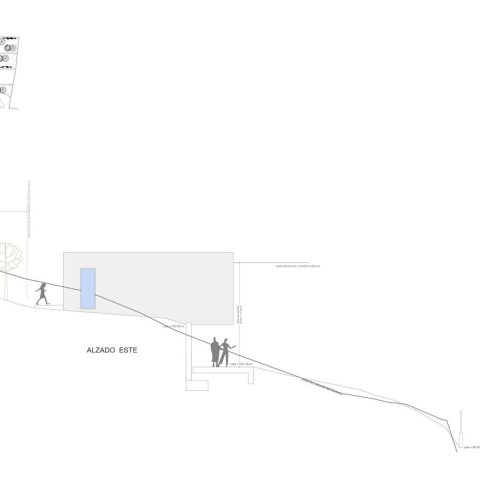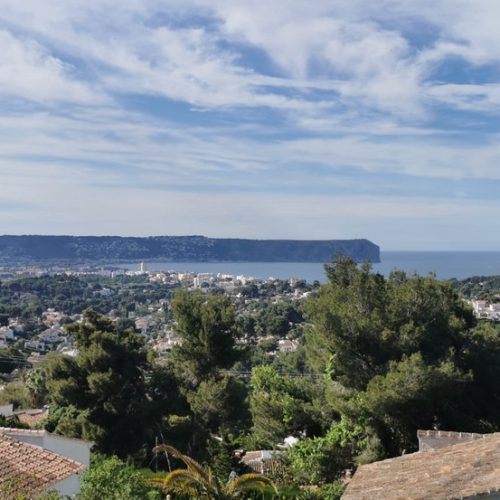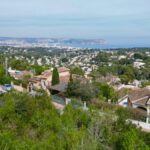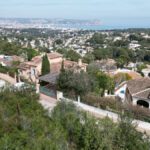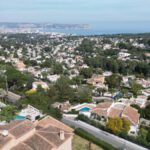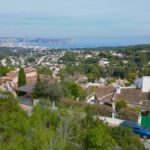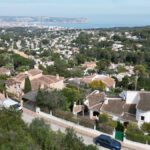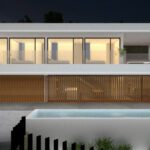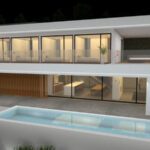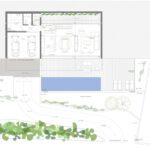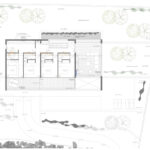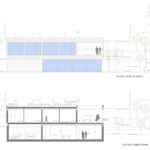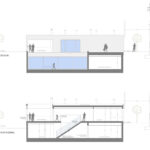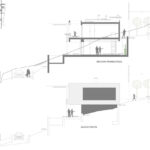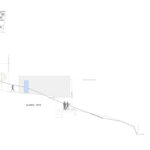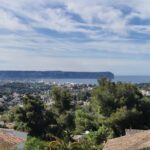Plot for Sale with stunning sea views. It is sold with License and approved project. Project Information: Single-family house, The house supported on a piece of semi-basement where the garage for 2 cars is located, the laundry area and the day area of the house (living room, kitchen and dining room) under the vertical of the built volume. It is distributed over two floors, the upper floor has bedrooms connected with open terraces and with the exit to the plot. The lower floor is intended for the use of living room and kitchen. This lower floor communicates with the garage area and with the plot with a single glazed façade. At the back, the day area has access to an uncovered interior patio with a large glazed front towards the south orientation that favors lighting and natural ventilation. It has heating with fireplace in the living area and exterior on the open terrace on the top floor. Level 0: dining room-kitchen, living room, covered garage, laundry room, toilet, swimming pool, open terrace and garden spaces. Level 1: Four bedrooms with bathrooms and two open terraces.
Ref No.:
JEA6431R
4
4
1000 M2
257 M2
0
N.A
Ref No.:
JEA6431R
4
4
1000 M2
JEA6431R
257 M2
0
N.A
Ref No.:
JEA6431R
4
4
1000 M2
257 M2
0
N.A
Description
Features
Gallery
Energy Performance Rating (PENDING)
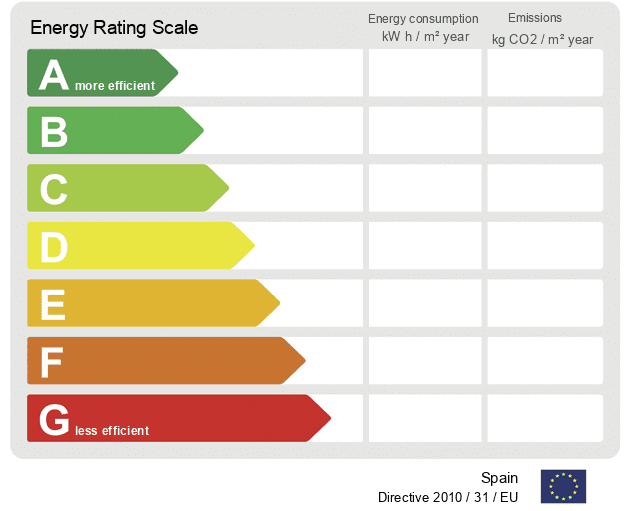

Enquire Now
Contact one of our friendly sales representatives by filling in the form below. We’ll be happy to answer any questions you may have.
Notice
This contact form is to be used only by clients interested in properties listed on this site or for genuine real estate enquiries.
If any third parties use this form to offer digital services such as guest posting, backlink building, AI , social media, then your email address, IP address and service provider will be reported to both Google and report@phishing.gov.uk.

